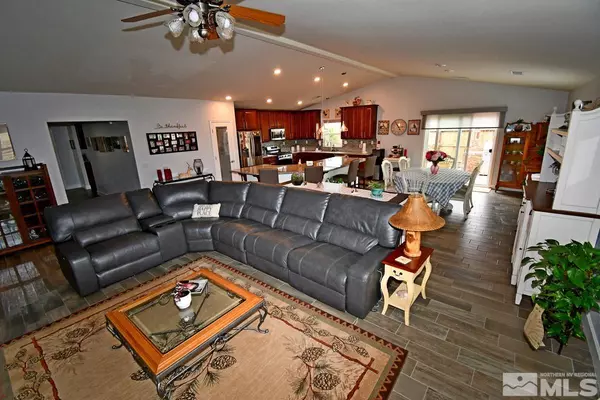$660,000
$685,000
3.6%For more information regarding the value of a property, please contact us for a free consultation.
4 Beds
3 Baths
2,428 SqFt
SOLD DATE : 04/30/2024
Key Details
Sold Price $660,000
Property Type Single Family Home
Sub Type Single Family Residence
Listing Status Sold
Purchase Type For Sale
Square Footage 2,428 sqft
Price per Sqft $271
Subdivision Nv
MLS Listing ID 230006124
Sold Date 04/30/24
Bedrooms 4
Full Baths 3
Year Built 2017
Annual Tax Amount $4,967
Lot Size 9,583 Sqft
Acres 0.22
Property Description
Wonderful floorplan in this nicely upgraded 4 bedroom, 3 bath, 3 car garage home. Great room design with a huge granite topped island/breakfast bar ideal for socializing. Good size bedrooms for personal space. Separated bedroom and bath are ideal for multi-generation living or guests. Floors are all tile or upgraded laminate, no carpet. Farm sink in kitchen, on-demand tankless hot water, wi-fi connected refrigerator, and finished garage are samples of the upgrades. Corner lot of a cul de sac affords privacy within the conveniently located subdivision. Huge stamped concrete patio with a built in barbecue is ideal for outside entertaining. Large Tuff Shed included. Can see mountains in all directions. Impeccably maintained, it’s ready to move in and enjoy. Seller offering $10,000 towards Buyer recurring and non recurring closing costs.
Location
State NV
County Carson City
Area Carson S.S.E.
Zoning SF6-SPA
Rooms
Family Room None
Other Rooms Yes, Entry-Foyer
Dining Room Great Room, High Ceiling
Kitchen Built-In Dishwasher, Garbage Disposal, Microwave Built-In, Island, Pantry, Breakfast Bar, Single Oven Built-in
Interior
Interior Features Blinds - Shades, Smoke Detector(s), Water Softener - Owned, Filter System - Water, Keyless Entry
Heating Natural Gas, Forced Air, Central Refrig AC
Cooling Natural Gas, Forced Air, Central Refrig AC
Flooring Ceramic Tile, Laminate
Fireplaces Type Yes, One
Appliance Gas Range - Oven, Refrigerator in Kitchen
Laundry Yes, Laundry Room, Cabinets, Shelves
Exterior
Exterior Feature BBQ Built-In
Garage Attached, Garage Door Opener(s)
Garage Spaces 3.0
Fence Back
Community Features No Amenities
Utilities Available Electricity, Natural Gas, City - County Water, City Sewer, Cable, Telephone, Water Meter Installed, Internet Available
View Yes, Mountain
Roof Type Pitched,Composition - Shingle
Total Parking Spaces 3
Building
Story 1 Story
Foundation Concrete Slab
Level or Stories 1 Story
Structure Type Site/Stick-Built
Schools
Elementary Schools Al Seeliger
Middle Schools Eagle Valley
High Schools Carson
Others
Tax ID 01071101
Ownership No
Horse Property Yes
Special Listing Condition None
Read Less Info
Want to know what your home might be worth? Contact us for a FREE valuation!

Our team is ready to help you sell your home for the highest possible price ASAP
GET MORE INFORMATION

REALTOR® | Lic# CA 01350620 NV BS145655






